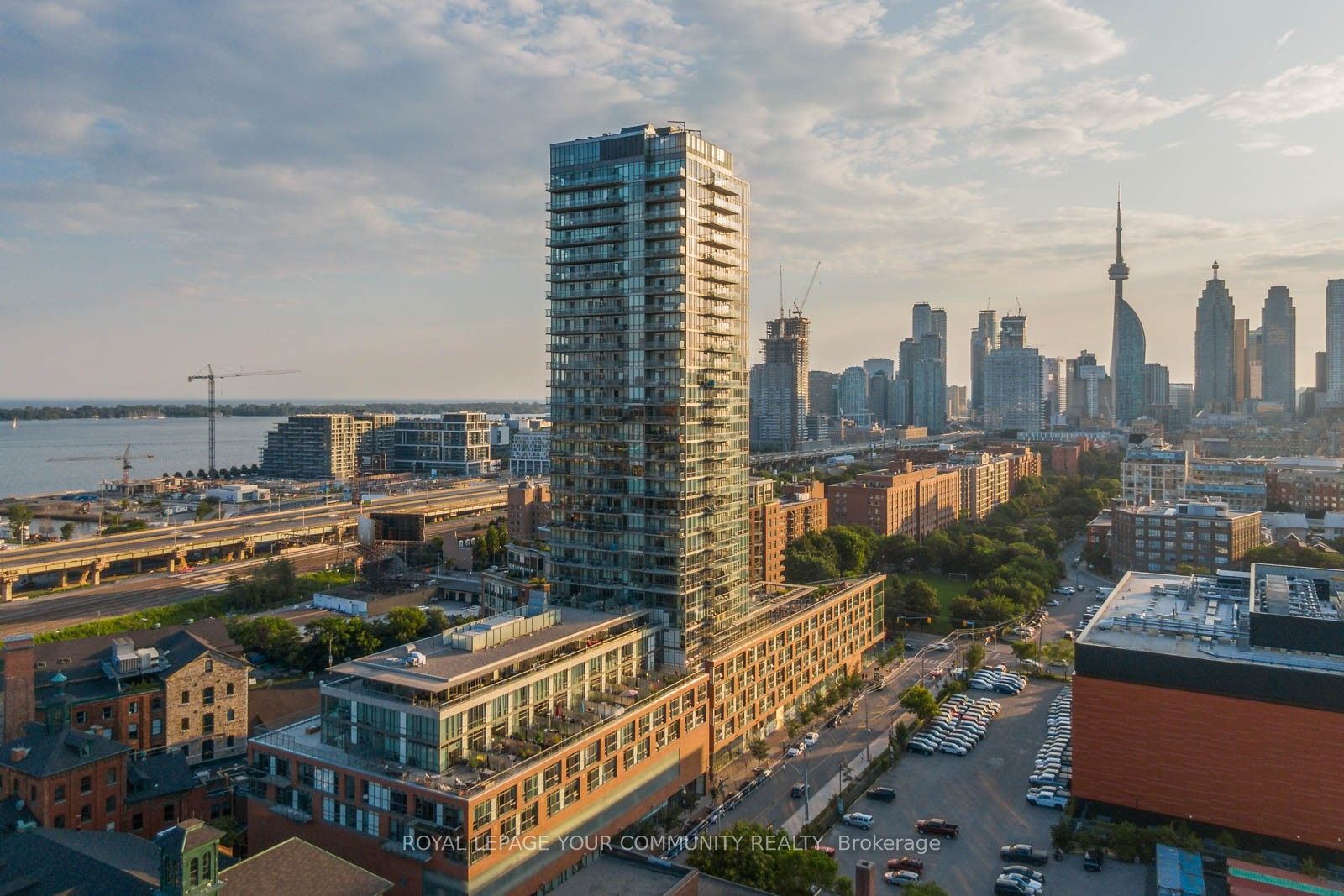
909-33 Mill St (Mill St and Parliament St)
Price: $2,500/Monthly
Status: For Rent/Lease
MLS®#: C9041749
- Community:Waterfront Communities C8
- City:Toronto
- Type:Condominium
- Style:Condo Apt (Apartment)
- Beds:1+1
- Bath:1
- Size:500-599 Sq Ft
- Garage:Underground
Features:
- ExteriorBrick, Concrete
- HeatingHeating Included, Forced Air, Gas
- Sewer/Water SystemsWater Included
- AmenitiesBbqs Allowed, Bike Storage, Games Room, Guest Suites, Gym, Outdoor Pool
- Lot FeaturesPrivate Entrance, Clear View, Electric Car Charger, Hospital, Park, Public Transit, School
- Extra FeaturesCommon Elements Included, Hydro Included, All Inclusive Rental
- CaveatsApplication Required, Deposit Required, Credit Check, Employment Letter, Lease Agreement, References Required
Listing Contracted With: ROYAL LEPAGE YOUR COMMUNITY REALTY
Description
Absolutely stunning 1 Bedroom + Den, 1 Bath for Rent in the Heart of Distillery Market. Amazing unit located in a sought after building with great amenities. This beautiful corner loft style unit faces north and has unobstructed views the city. High ceilings with tons of sun light make the space feel bright and open. Full access to terrace with bbqs and lounge areas. Rooftop pool, hot tub all overlooking the city's skyline with CN Tower views. Building amenities also include 24hr Concierge,fitness centre, sauna, change room/showers, games room, yoga studio, and a party room. Close to Lakeshore, Downtown core, Saint Lawrence Market, tons of green space and parks. Streetcar, Union station, bike paths, Gardiner and DVP very easily accessible for commuters. Direct access to all of Distillery District and free skip the line entry to Christmas market. All utilities included inlease. Distillery living at it's finest!
Highlights
Unit is all inclusive. Heat, Water, Hydro. 24 hours notice for showings.
Want to learn more about 909-33 Mill St (Mill St and Parliament St)?

Rooms
Real Estate Websites by Web4Realty
https://web4realty.com/

