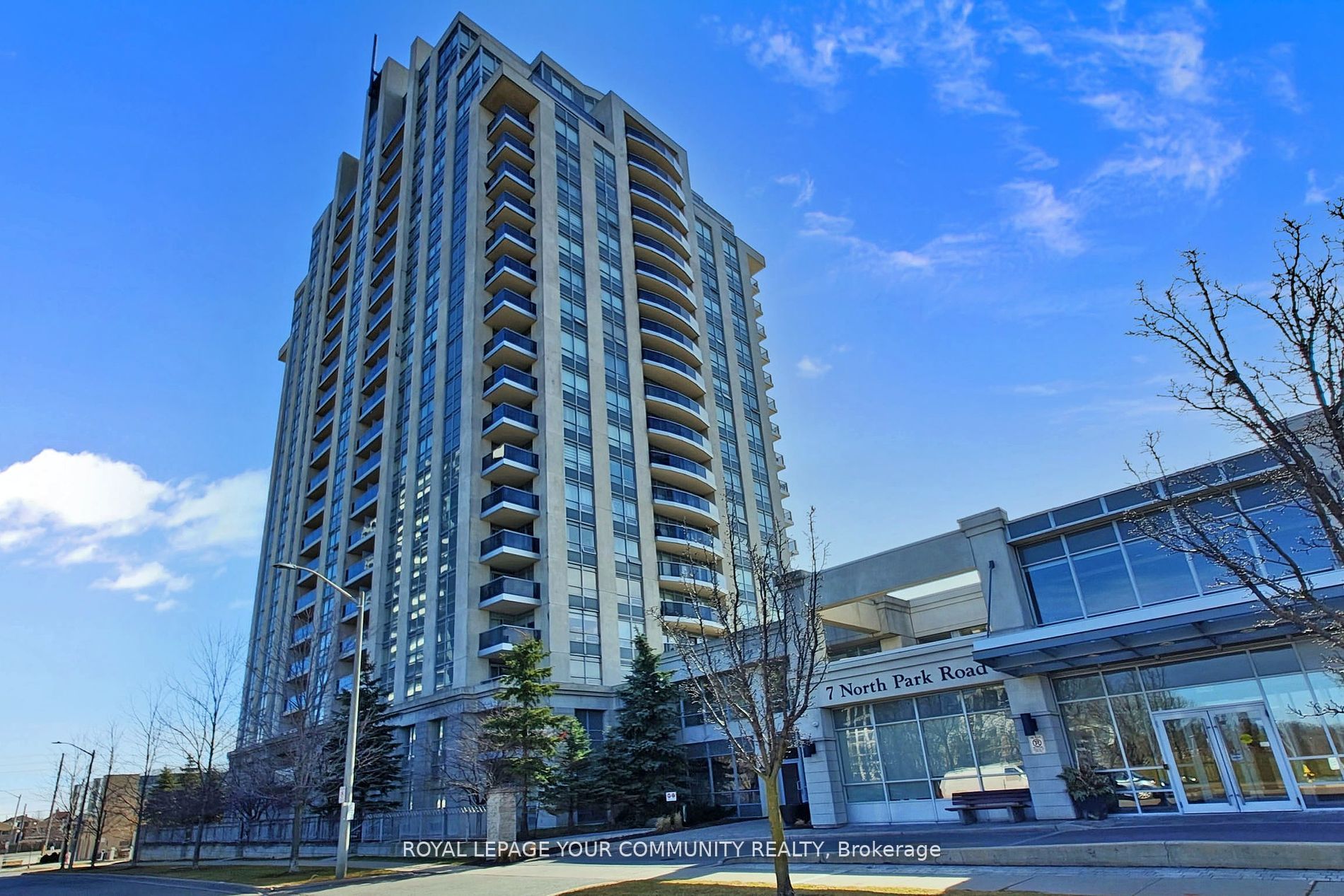
801-7 North Park Rd (Bathurst/Centre)
Price: $2,700/Monthly
Status: For Rent/Lease
MLS®#: N8195626
- Community:Beverley Glen
- City:Vaughan
- Type:Condominium
- Style:Condo Apt (Apartment)
- Beds:1+1
- Bath:1
- Size:700-799 Sq Ft
- Garage:Underground
Features:
- ExteriorConcrete
- HeatingHeating Included, Forced Air, Gas
- Sewer/Water SystemsWater Included
- AmenitiesConcierge, Guest Suites, Gym, Indoor Pool, Sauna, Visitor Parking
- Lot FeaturesPrivate Entrance, Clear View, Library, Park, Place Of Worship, Public Transit, School
- Extra FeaturesCommon Elements Included
- CaveatsApplication Required, Deposit Required, Credit Check, Employment Letter, Lease Agreement, References Required
Listing Contracted With: ROYAL LEPAGE YOUR COMMUNITY REALTY
Description
Welcome to newly renovated one-bedroom plus den condo in Thornhill's prestigious Beverly Glen community. The unit is 728 sq ft (plus balcony) and is under rent control. It is spacious and filled with natural light (largest 1 plus den floor plan in the complex) has unobstructed views with southern exposure and private balcony with wooden tiles for outdoor enjoyment. Renovated Modern kitchen with new Stainless Steel appliances and granite counter. Other features include: an open concept floor plan with a generous living area and versatile den; new quality vinyl plank flooring; new light fixtures throughout; large bedroom offers his and hers closets (one with mirrored sliding doors). One parking included. Enjoy the convenience of nearby park, shopping, schools, restaurants, Synagogue, Promenade Mall, Disera Village, transit, and highways. The unit is under rent control.
Highlights
Building Amenities: 24 Hour Security, Guest Suite, Indoor Swimming Pool, Sundeck, Whirlpool, Sauna, Fitness Centre, Visitor Parking, Party Room.
Want to learn more about 801-7 North Park Rd (Bathurst/Centre)?

Rooms
Real Estate Websites by Web4Realty
https://web4realty.com/

