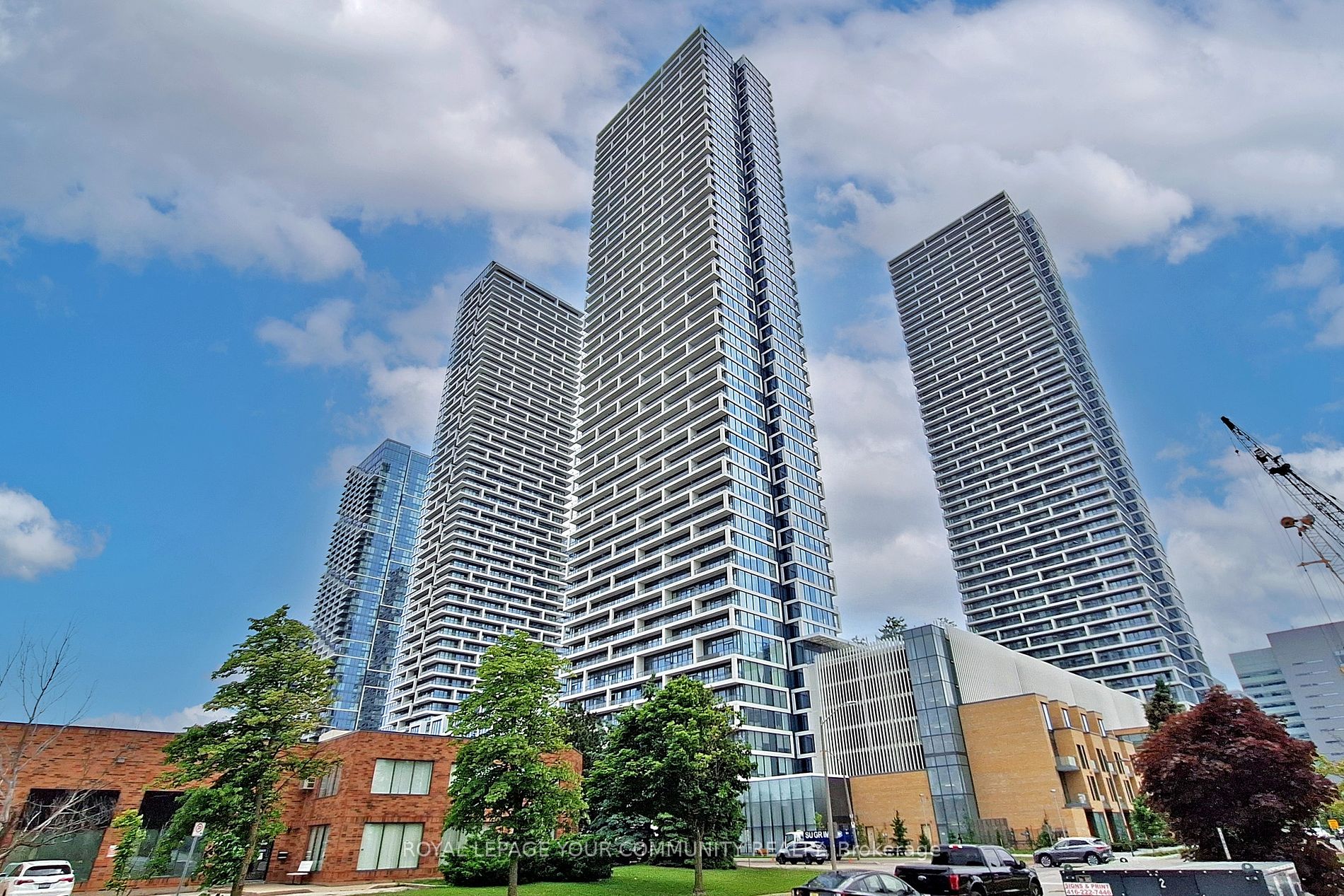
6111-898 Portage Pkwy (Hwy 7/Jane St)
Price: $2,200/Monthly
Status: For Rent/Lease
MLS®#: N8416900
- Community:Vaughan Corporate Centre
- City:Vaughan
- Type:Condominium
- Style:Condo Apt (Apartment)
- Beds:1
- Bath:1
- Size:500-599 Sq Ft
- Age:0-5 Years Old
Features:
- ExteriorConcrete
- HeatingForced Air, Gas
- Sewer/Water SystemsWater Included
- AmenitiesConcierge, Guest Suites, Gym, Media Room, Rooftop Deck/Garden
- Lot FeaturesPrivate Entrance
- Extra FeaturesCable Included, Common Elements Included
- CaveatsApplication Required, Deposit Required, Credit Check, Employment Letter, Lease Agreement, References Required
Listing Contracted With: ROYAL LEPAGE YOUR COMMUNITY REALTY
Description
Stunning North Facing 1BR 1Bath in the Most Demanding VMC community. Where convenience meets luxury at every turn. Lower penthouse offers a lifestyle that's second to none. Stunning unobstructed panoramic views that stretch across the city skyline. Open-concept layout/resort style, w high 9Ft ceilings & floor-to-ceiling windows that fill the space with natural light. Modern kitchen featuring sleek stainless steel appliances & island.Primary bedroom is private retreat w/floor-to-ceiling windows. Wake up to breathtaking views every morning and unwind in the evenings as you watch the city lights twinkle below .Large Balcony Perfect for Enjoying the Unobstructed Beautiful View. Residents of 898 Portage Parkway enjoy a wealth of amenities, subway station just steps away for easy commuting, a nearby YMCA for fitness and recreation, close proximity to York University, Ikea, Costco, Walmart, Vaughan Mills, New hospital, Canada's Wonderland, Restaurants. Access to hwy 400/407/hwy 7.
Highlights
Amazing location with great amenities Media room, Golf Stimulator, Bar & Restaurant, Guest suites & MORE! .Inclusions: All elf's. All window coverings. Washer & Dryer. Fridge, Stove top, Oven, Microwave & dishwasher.
Want to learn more about 6111-898 Portage Pkwy (Hwy 7/Jane St)?

Rooms
Real Estate Websites by Web4Realty
https://web4realty.com/

