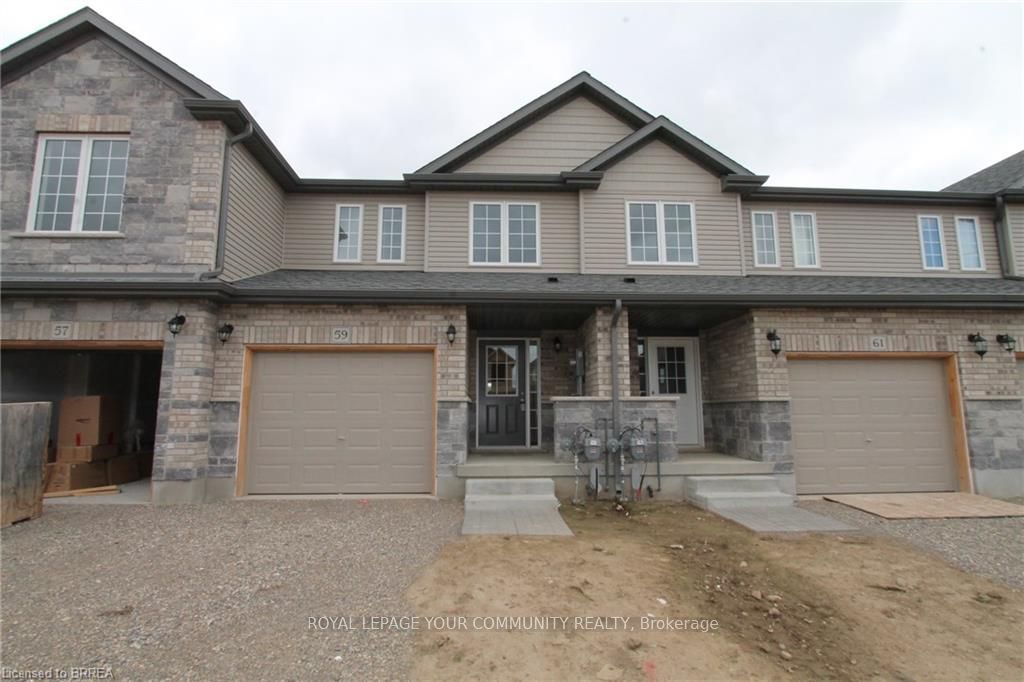
59 Arlington Pkwy (Hwy 24/Arlinton Pkwy)
Price: $669,000
Status: For Sale
MLS®#: X8371786
- Tax: $3,036.46 (2023)
- Community:Paris
- City:Brant
- Type:Residential
- Style:Att/Row/Twnhouse (2-Storey)
- Beds:3
- Bath:3
- Size:1100-1500 Sq Ft
- Basement:Full (Unfinished)
- Garage:Attached (1 Space)
- Age:0-5 Years Old
Features:
- ExteriorBrick Front, Vinyl Siding
- HeatingForced Air, Gas
- Sewer/Water SystemsPublic, Sewers, Municipal
- Lot FeaturesHospital, Park, Public Transit, Rec Centre, School
Listing Contracted With: ROYAL LEPAGE YOUR COMMUNITY REALTY
Description
Welcome to freshly painted townhouse offering 3 bedrooms and 2.5 bathrooms! This home is located in a new development in town of Paris . Main floor offers a modern open-concept Kitchen, Living and Dining room with walk out to backyard and a powder room. The kitchen features Stainless Steel appliances, quartz countertops, beautiful tiled backsplash, as well as a Breakfast Bar with seating for 3+ people. Engineered hardwood flooring on main.The second level showcases three generously sized bedrooms. Primary bedroom has a walk-in closet and 4 piece ensuite. An additional full bathroom completes the second level. Attached single car garage with convenient inside entry. Located just minutes away from the 403, shopping, recreation facility and many other amenities.
Highlights
Fridge, Stove, Hood, Dishwasher, Washer/Dryer. Driveway will be paved next month.
Want to learn more about 59 Arlington Pkwy (Hwy 24/Arlinton Pkwy)?

Rooms
Real Estate Websites by Web4Realty
https://web4realty.com/

