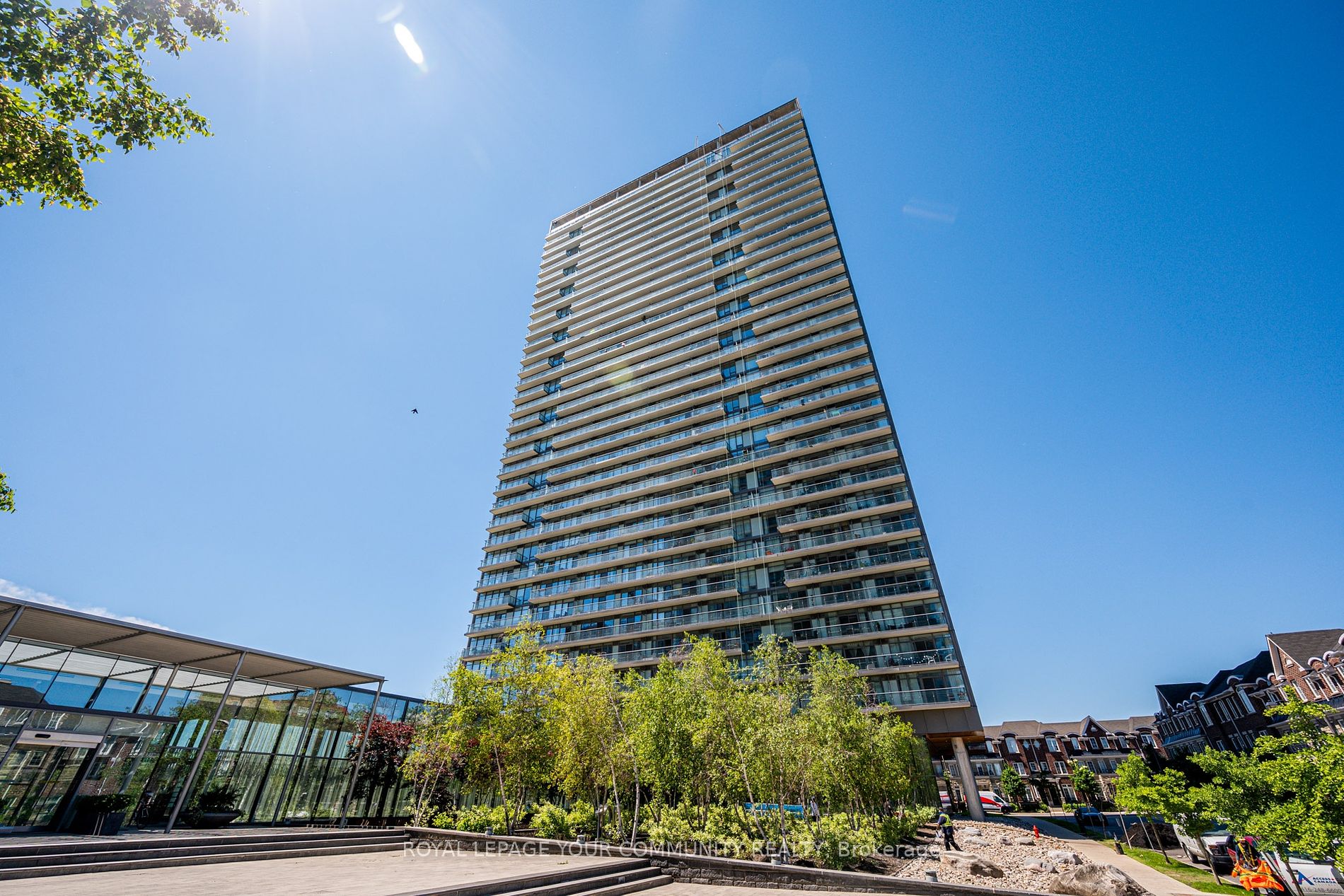Share


$2,150/Monthly
413-105 The Queensway Ave (Queensway/Windermere)
Price: $2,150/Monthly
Status: For Rent/Lease
MLS®#: W8345520
$2,150/Monthly
- Community:High Park-Swansea
- City:Toronto
- Type:Condominium
- Style:Condo Apt (Apartment)
- Beds:1
- Bath:1
- Size:0-499 Sq Ft
- Age:6-10 Years Old
Features:
- ExteriorConcrete
- HeatingHeating Included, Forced Air, Gas
- Sewer/Water SystemsWater Included
- AmenitiesConcierge, Exercise Room, Indoor Pool, Outdoor Pool, Sauna, Tennis Court
- Lot FeaturesPrivate Entrance
- Extra FeaturesCommon Elements Included
- CaveatsApplication Required, Deposit Required, Credit Check, Employment Letter, Lease Agreement, References Required
Listing Contracted With: ROYAL LEPAGE YOUR COMMUNITY REALTY
Description
Resort Style Living At Nxt! Stunning & Bright Lakeside Condo Boasts Open Concept Design W/Floor To Ceiling Windows & Extra Long Balcony! Freshly Painted & Brand New Wide Plank Flooring- Shows Like A Model Suite. Superior Amenities Feature Amazing, Hotel-Like Indoor & Outdoor Pools, 2 Gyms, Tennis Courts, Designer Decorated Party Room & Common Areas. Walk To Lake, High Park, Bwv Shops, Major Highways, Ttc At Your Doorstep!
Want to learn more about 413-105 The Queensway Ave (Queensway/Windermere)?

Rooms
Living
Level: Ground
Dimensions: 3.29m x
4.75m
Features:
Combined W/Dining, Open Concept, W/O To Balcony
Dining
Level: Ground
Dimensions: 3.29m x
4.75m
Features:
Combined W/Living, Open Concept, W/O To Balcony
Kitchen
Level: Ground
Dimensions: 2.91m x
3.39m
Features:
Stainless Steel Appl, Open Concept, Hardwood Floor
Br
Level: Ground
Dimensions: 2.43m x
2.86m
Features:
Closet, Sliding Doors, Hardwood Floor
Real Estate Websites by Web4Realty
https://web4realty.com/

