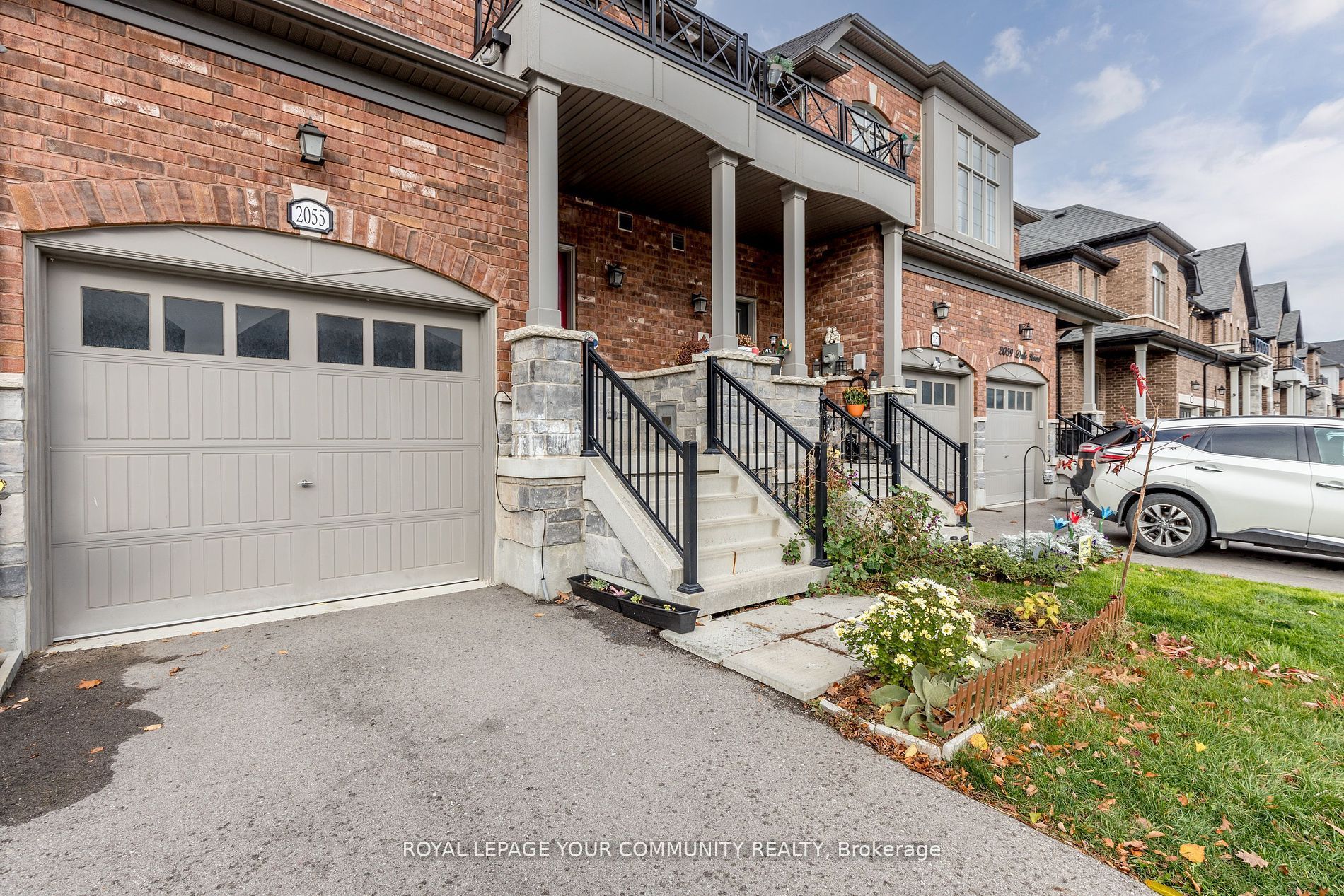
2055 Dale Rd (INNISFIL BEACH RD/WEBSTER)
Price: $2,750/Monthly
Status: For Rent/Lease
MLS®#: N9018274
- Community:Alcona
- City:Innisfil
- Type:Residential
- Style:Att/Row/Twnhouse (2-Storey)
- Beds:3
- Bath:3
- Size:1500-2000 Sq Ft
- Basement:Unfinished
- Garage:Built-In (1 Space)
Features:
- ExteriorBrick
- HeatingForced Air, Gas
- Sewer/Water SystemsSewers, Municipal
- Lot FeaturesPrivate Entrance, Beach, Fenced Yard, Park, School
- CaveatsApplication Required, Deposit Required, Credit Check, Employment Letter, Lease Agreement, References Required
Listing Contracted With: ROYAL LEPAGE YOUR COMMUNITY REALTY
Description
Bright and spacious 3 bedrooms townhouse in family neighbourhood of Alcona. 9Ft. ceilings and hardwood on main, this townhouse features open concept layout with Oak staircase. Kitchen has large Island with eat-in breakfast area, granite counters, stainless steel appliances. Laundry conveniently located on 2nd floor. Large Primary Bedroom has Walk-In closet and 5 piece ensuite with Double sink and glass shower. One cargarage with additional parking for 2 cars on the driveway. HWT rental and utilities are extra.
Highlights
Steps to schools (Nantry Shores S.S, St. Francis of Assisi C.S), shopping, dining, & other amenities, including a short drive to Innisfil Beach Park.Grocery (Sobey's, No Frills, Shoppers Drug Mart, LCBO Starbucks), Golf and 400 HWY.
Want to learn more about 2055 Dale Rd (INNISFIL BEACH RD/WEBSTER)?

Rooms
Real Estate Websites by Web4Realty
https://web4realty.com/

