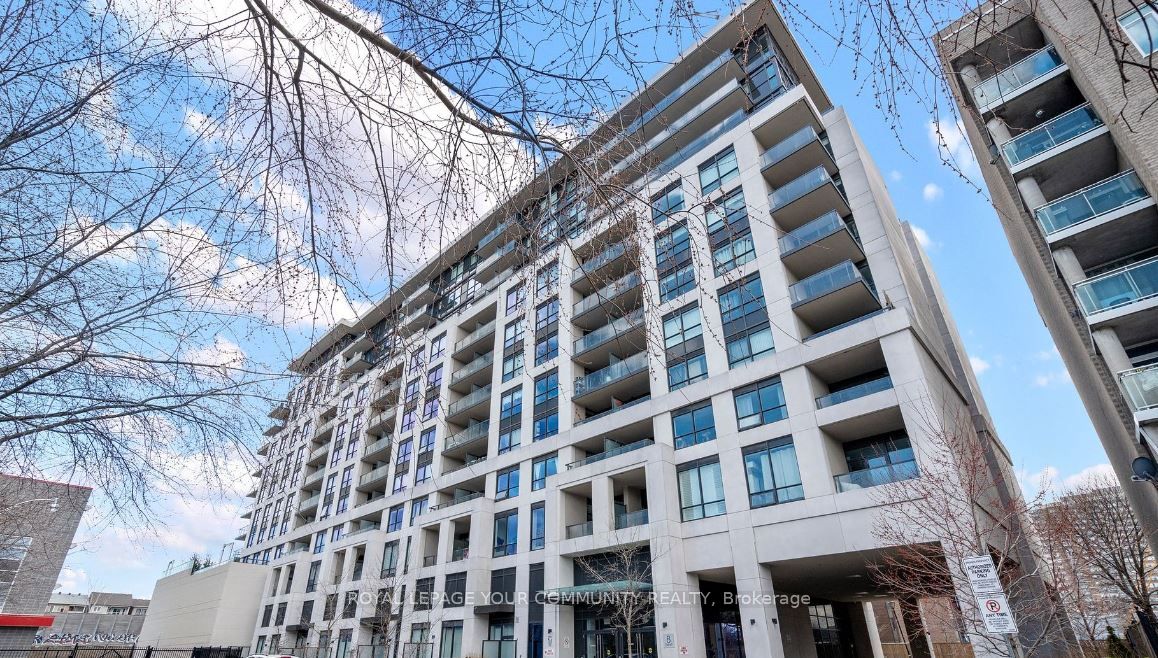$688,000
- Tax: $3,211 (2023)
- Maintenance:$485.78
- Community:East End-Danforth
- City:Toronto
- Type:Condominium
- Style:Condo Apt (Apartment)
- Beds:2
- Bath:2
- Size:800-899 Sq Ft
- Garage:Underground
- Age:0-5 Years Old
Features:
- ExteriorBrick
- HeatingForced Air, Gas
- Sewer/Water SystemsWater Included
- AmenitiesBike Storage, Exercise Room, Party/Meeting Room, Rooftop Deck/Garden, Visitor Parking
- Extra FeaturesCommon Elements Included
Listing Contracted With: ROYAL LEPAGE YOUR COMMUNITY REALTY
Description
Welcome Home To Your Bright And Spacious 2 Bedroom Corner Suite In A New and Modern Tridel Built Building. The Open Concept Living Area Of This Corner Unit Gives You Breathtaking Views Of The CNTower, Partial Lakeview And Beautiful Sunsets. This Unit Has Floor To Ceiling Windows. Minutes To GOStation And Main Street Subway Station, 10 Minutes To Union Station Via Go. 5 Minute Drive to Woodbine Beach. Located In The Vibrant Danforth Village. A Must See.
Want to learn more about 1020-8 Trent Ave (Danforth & Main)?

Rooms
Foyer
Level: Main
Dimensions: 1.22m x
2.84m
Features:
Double Closet
Living
Level: Main
Dimensions: 3.65m x
4.56m
Features:
Combined W/Dining, Open Concept, W/O To Balcony
Dining
Level: Main
Dimensions: 3.65m x
4.56m
Features:
Combined W/Living, Open Concept, Window Flr To Ceil
Kitchen
Level: Main
Dimensions: 2.64m x
2.83m
Features:
Stainless Steel Appl, Tile Ceiling, B/I Appliances
Prim Bdrm
Level: Main
Dimensions: 2.85m x
4.86m
Features:
Window Flr To Ceil, W/I Closet, 4 Pc Ensuite
2nd Br
Level: Main
Dimensions: 2.72m x
3.46m
Features:
Window Flr To Ceil
Bathroom
Level: Main
Dimensions: --
Features:
4 Pc Bath
Real Estate Websites by Web4Realty
https://web4realty.com/


